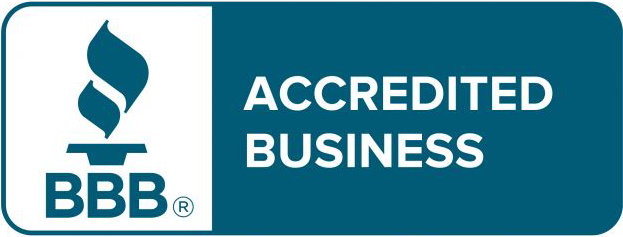|
|
001 - Cover-COVER
|
671.4 KB |
|
|
|
|
002 - G1-1 - INDEX-General Information
|
624.0 KB |
|
|
|
|
003 -C 1.1- Existing Site Conditions
|
427.6 KB |
|
|
|
|
004 - C 2.1-COLOR-Site Layout
|
434.8 KB |
|
|
|
|
005 -C 2.2-COLOR- Striping Plan
|
276.8 KB |
|
|
|
|
006 -C 3.1- Master Site Grading Plan
|
1.0 MB |
|
|
|
|
007 - C 3.2-Site Grading Inset 1
|
1.1 MB |
|
|
|
|
008 -C 3.3- Site Grading Inset 2
|
1.1 MB |
|
|
|
|
009 - C 3.4-Site Grading Inset 3
|
1.1 MB |
|
|
|
|
010 - C 3.5-Site Grading Inset 4
|
1.2 MB |
|
|
|
|
011 - C 4.1-Site Utility Plan
|
528.0 KB |
|
|
|
|
012 - C 5.1-Erosion Control Plan
|
498.3 KB |
|
|
|
|
013 -C 6.1- Joint Plan - Base Bid
|
595.5 KB |
|
|
|
|
014 - C 6.2-Joint Plan - Alt Bid
|
656.9 KB |
|
|
|
|
015 - C 7.1-Paving Details
|
732.1 KB |
|
|
|
|
016 - C 7.2-Utility Details
|
366.9 KB |
|
|
|
|
017 - L-2.01 Irrigation Plan
|
950.9 KB |
|
|
|
|
018 - L-3.01 Planting Plan
|
1.0 MB |
|
|
|
|
019 - A1.1 Site Paln A1
|
1.3 MB |
|
|
|
|
020 - A2-1 - Floor Plan
|
1.1 MB |
|
|
|
|
021 - A3-1 - Door Schedule
|
2.3 MB |
|
|
|
|
022 - A3-2 - Door and Window Details
|
1.2 MB |
|
|
|
|
023 - A4-1 - Elevations
|
1.0 MB |
|
|
|
|
024 - A5-1 - Building Sections
|
1.0 MB |
|
|
|
|
025 - A5-2 - Building Sections
|
1.9 MB |
|
|
|
|
026 - A5-3 - Wall Sections
|
1.9 MB |
|
|
|
|
027 - A5-4 - Wall Sections
|
2.0 MB |
|
|
|
|
028 - A6-1 - Interior Elevations
|
754.3 KB |
|
|
|
|
029 - A7-1 - Interior Elev and Millwork
|
868.5 KB |
|
|
|
|
030 - A8-1 - RCP and Roof Plan
|
1.6 MB |
|
|
|
|
031 - S1-0 - General Notes
|
893.0 KB |
|
|
|
|
032 - S2-1 - Foundation Plan
|
413.9 KB |
|
|
|
|
033 - S2-2 - Low Roof & Entry Canopy Framing Plan
|
280.4 KB |
|
|
|
|
034 - S2-3 - High Roof & Intermediate Roof Framing Plan
|
315.1 KB |
|
|
|
|
035 - S3-1 - Footing Schedule & Foundation Details
|
563.7 KB |
|
|
|
|
036 - S3-2 - Slab-on-Grade & Foundation Details
|
466.9 KB |
|
|
|
|
037 - S4-1 - Steel Framing Sections & Details
|
577.5 KB |
|
|
|
|
038 - S4-2 - Steel Framing Sections & Details
|
494.7 KB |
|
|
|
|
039 - S5-1 - Steel Column and Wind Brace Elevations & Details
|
433.6 KB |
|
|
|
|
040 - S5-2 - Simple Beam Connection Details
|
703.2 KB |
|
|
|
|
041 - S5-3 - Typical Steel Details
|
386.9 KB |
|
|
|
|
042 - M1.1
|
790.2 KB |
|
|
|
|
043 - M1.2
|
277.0 KB |
|
|
|
|
044 - M2.1
|
624.1 KB |
|
|
|
|
045 - P0.1
|
271.7 KB |
|
|
|
|
046 - P1.1
|
587.8 KB |
|
|
|
|
047 - P1.2
|
250.2 KB |
|
|
|
|
048 - P2.1
|
361.4 KB |
|
|
|
|
049 - FP1.1
|
1.8 MB |
|
|
|
|
050 - E0.1 Electrical Site Plan
|
388.5 KB |
|
|
|
|
051 - E1.1 Lighting and Power Floor Plans
|
803.9 KB |
|
|
|
|
052 - E1.2 Equipment Power and Special Systems Floor Plans
|
1.0 MB |
|
|
|
|
053 - E1.3 Fire Alarm Floor Plan
|
398.8 KB |
|
|
|
|
054 - E2.1 Fixture Schedule and Legend
|
756.9 KB |
|
|
|
|
055 - E2.2 Electrical Details
|
518.3 KB |
|
|
|
|
056 - E2.3 Electrical Details
|
657.0 KB |
|
|
|
|
057 - E2.4 Panel Schedules
|
1.1 MB |
|
|
|
|
058 - FSA.1-COLOR- Install Rev B
|
307.0 KB |
|
|
|
|
059 - FSA.2-COLOR- Ancillary Rev B
|
1.0 MB |
|
|
 (click to expand/collapse)
(click to expand/collapse)
 (click to expand/collapse)
(click to expand/collapse)


